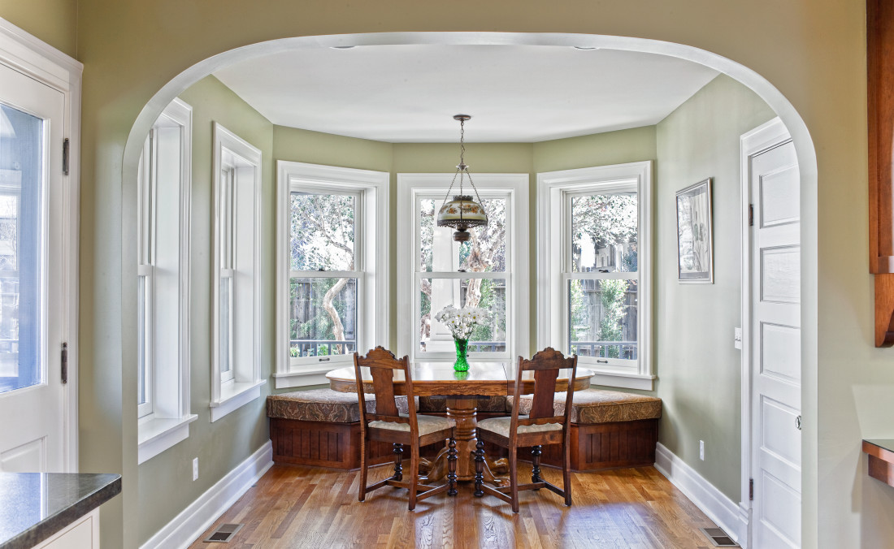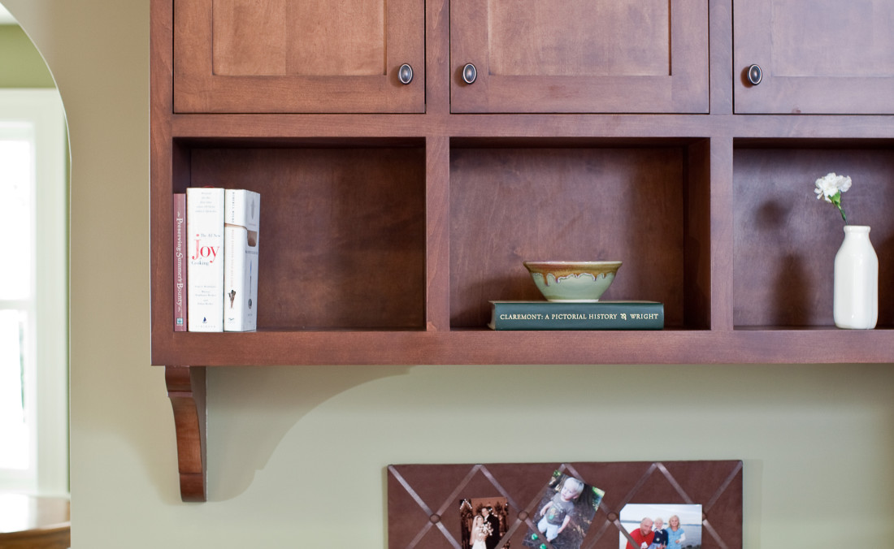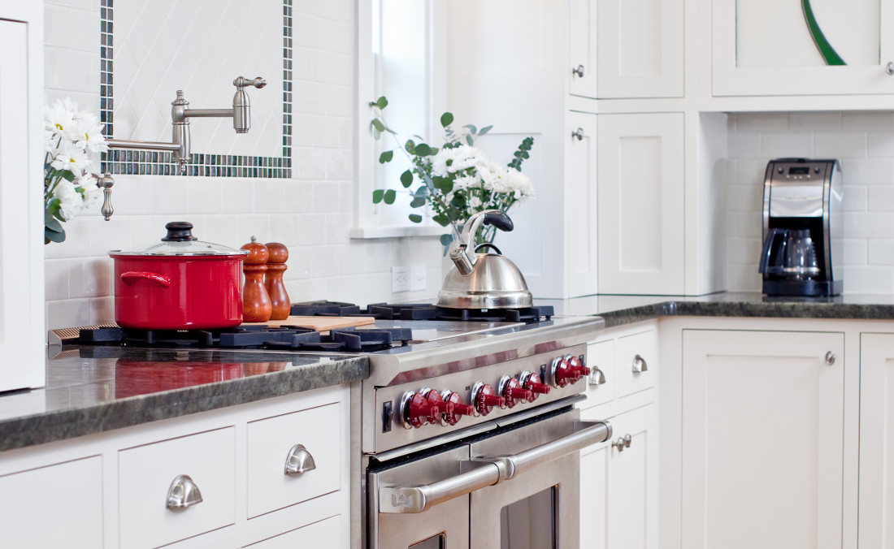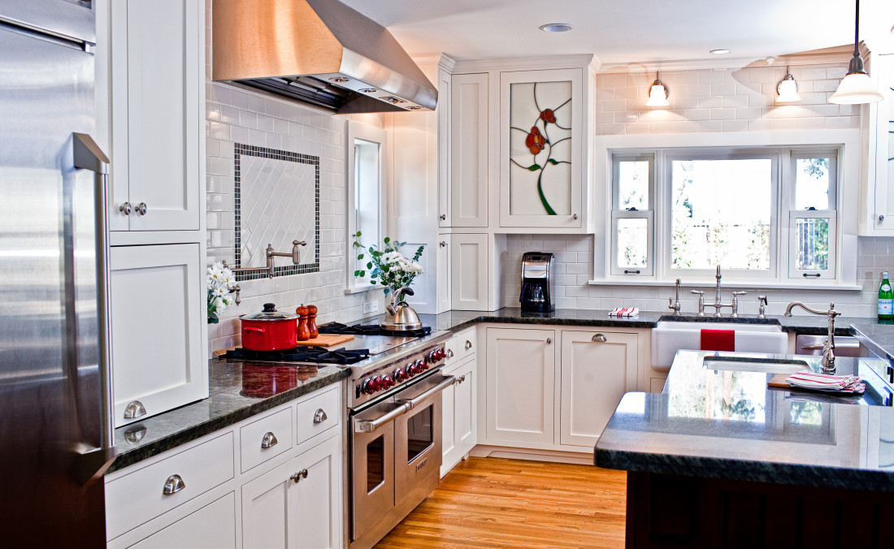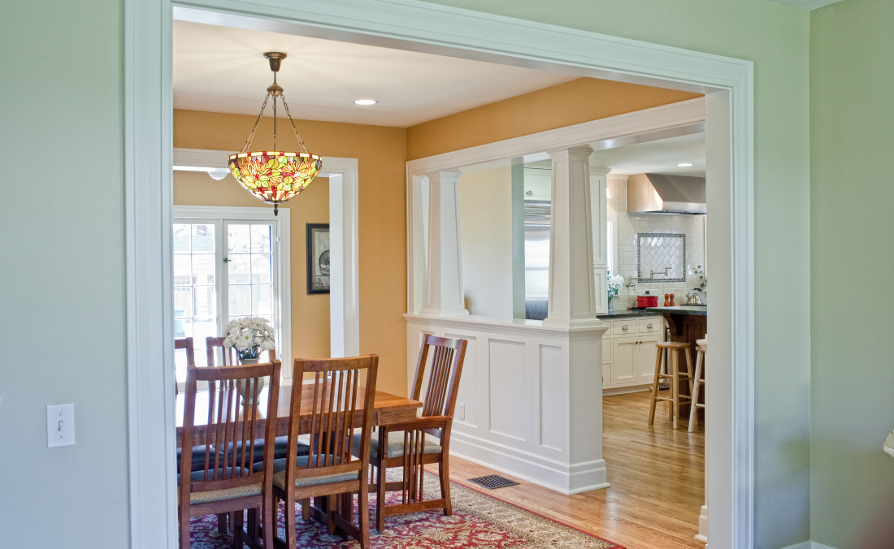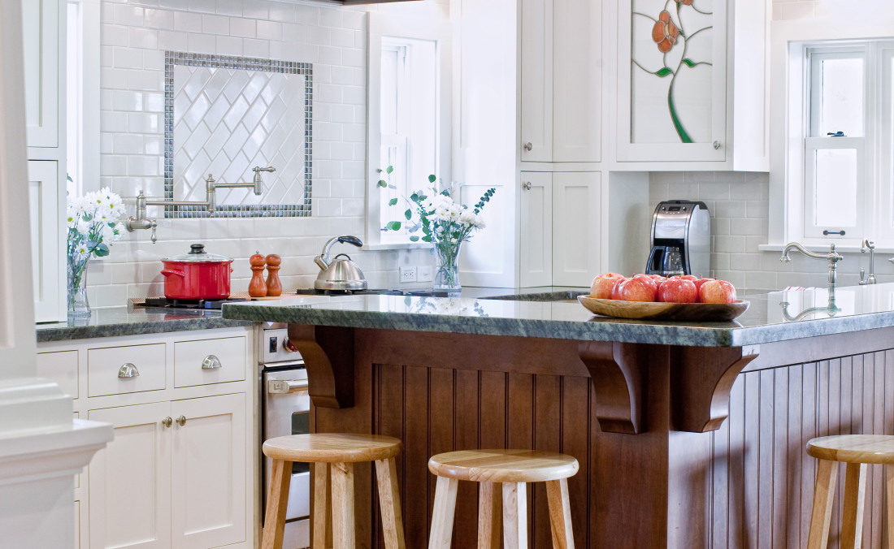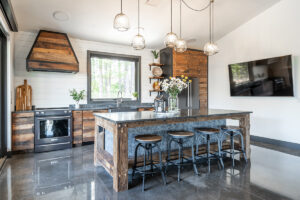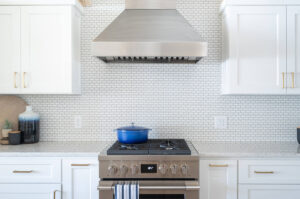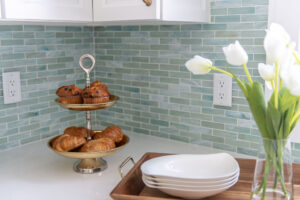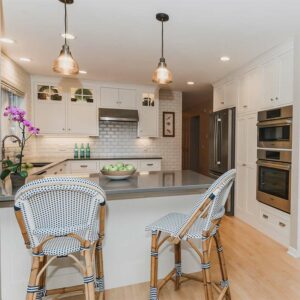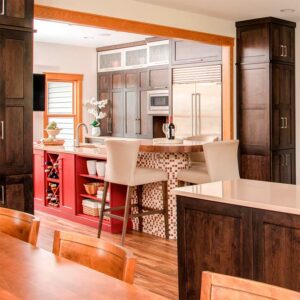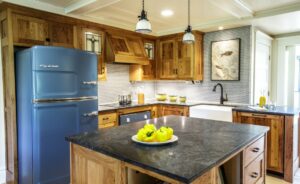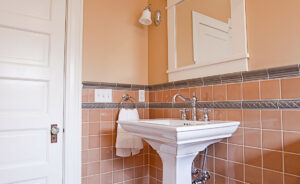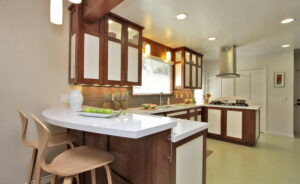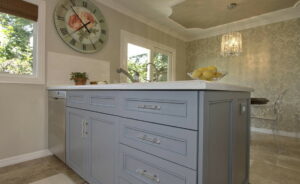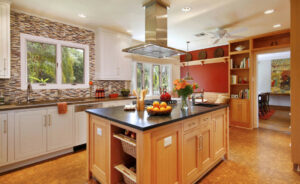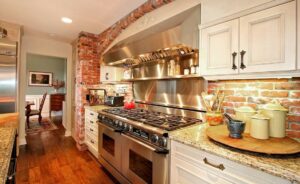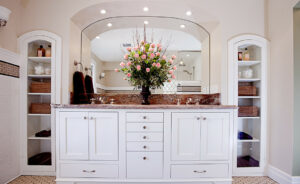This Claremont kitchen remodel / addition is of a Dutch Colonial Home originally built in 1901. Care was taken in preserving the historical charm of the home by using subway tiles, brushed nickel finishes, and framed cabinetry. The family wanted to salvage many of the original house parts and so we used a pair of stained glass windows as new cabinet fronts. The nook light and pantry door are also original. A colonnade was designed to open up the space between the dining room and kitchen yet maintain a clear separation. The columns were inspired by the porch columns but scaled for indoors.
Cooking and entertaining is easy. Two sinks, one for cleanup and another at the island for prepping make it functional for shared cooking. The generously sized island seats five and makes use of every space with hidden storage behind the island and tall pull-outs at the ends. A 36″ deep counter makes it easy to spread out. The 48″ Wolf range has 2 griddles which the family loves to use for breakfast and is roomy enough for two people to cook side by side.
Other features include a custom desk area and booth seating with a hinged top for storage. The pantry is fully detailed with bead board walls and custom wine racks. And the adjacent dining room has a built in buffet where a closet used to be.
Construction by McGwire Industries Inc.


