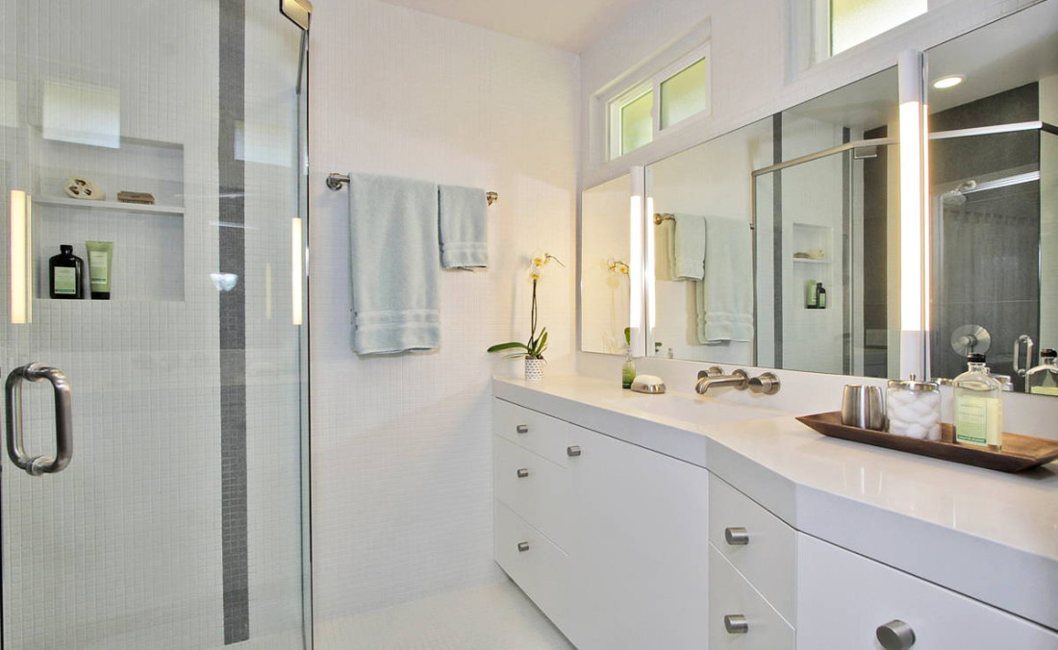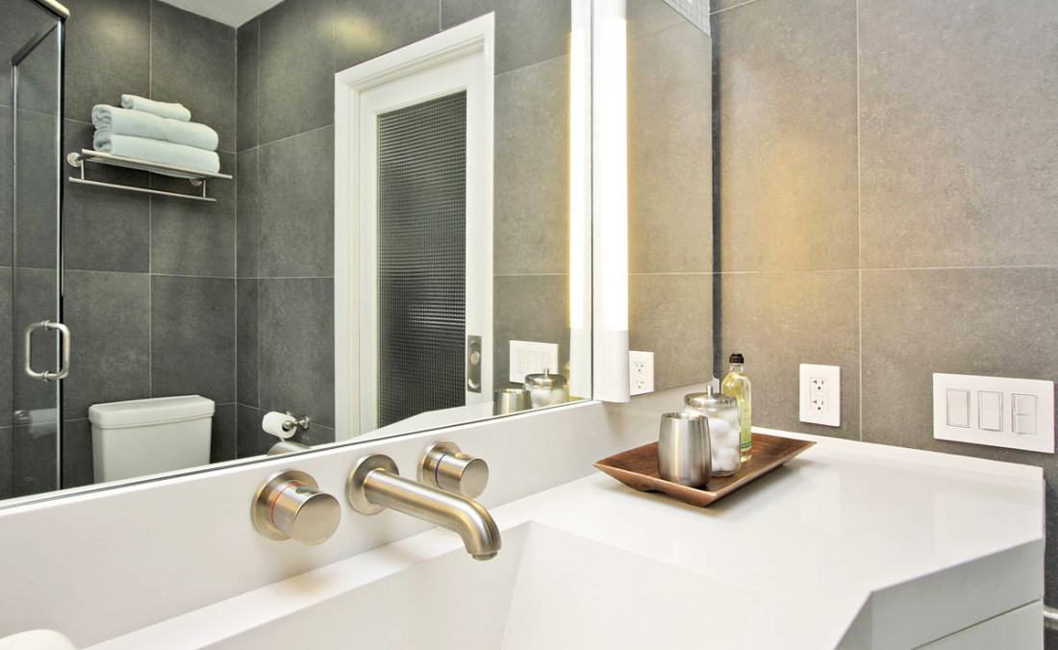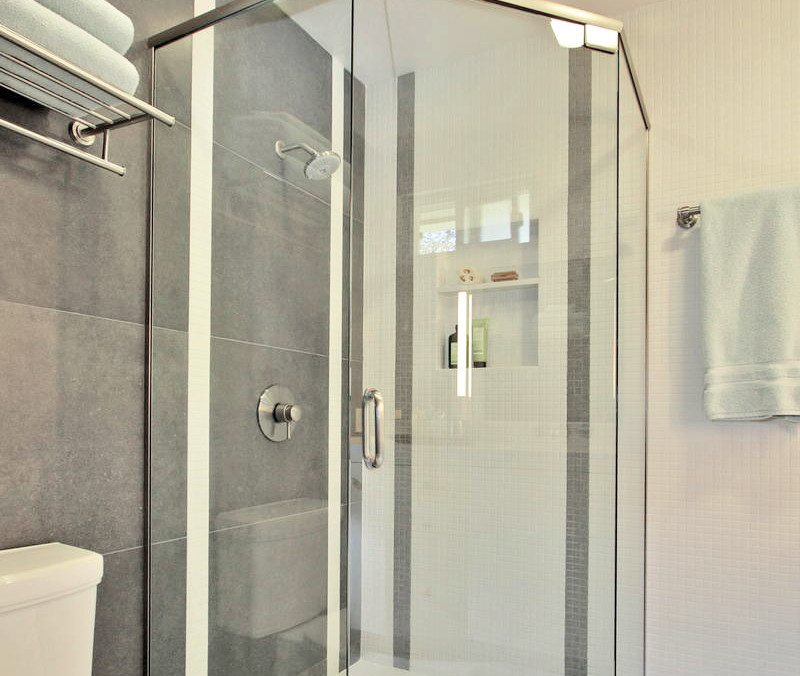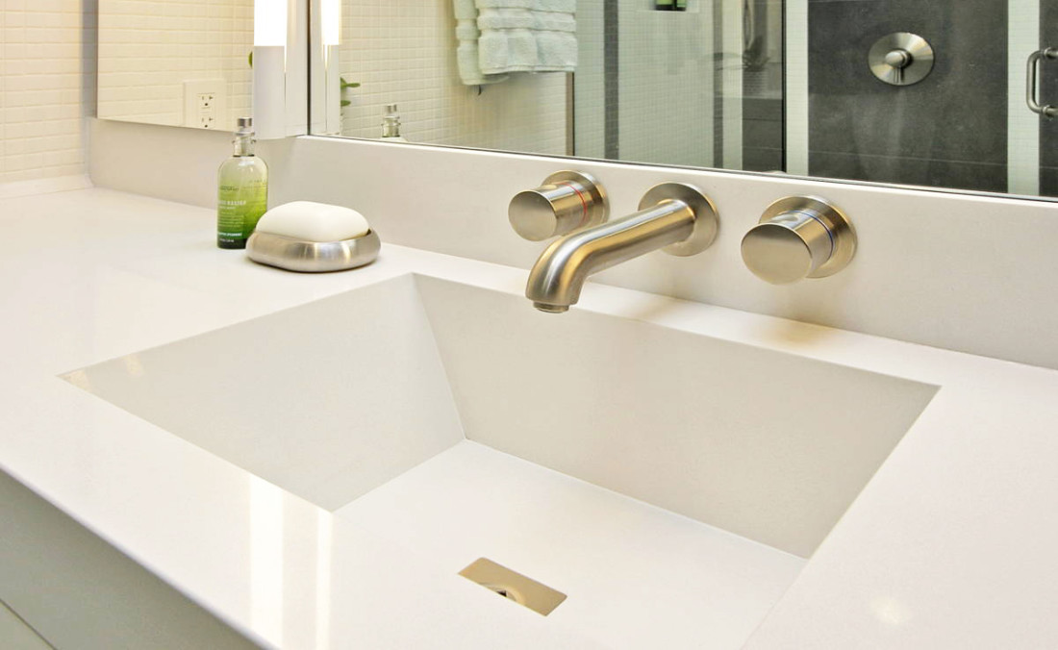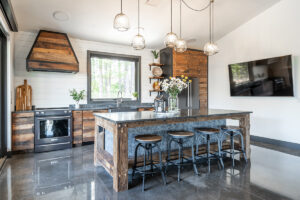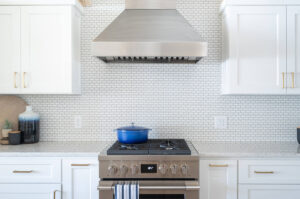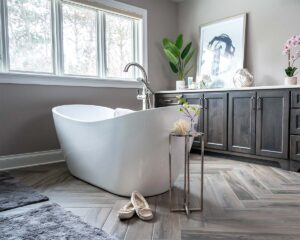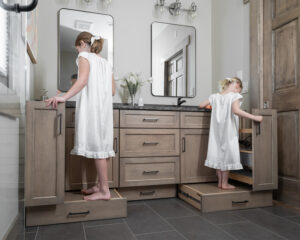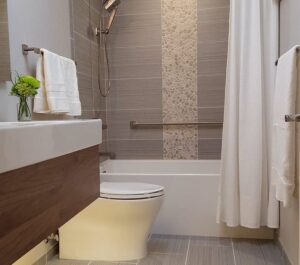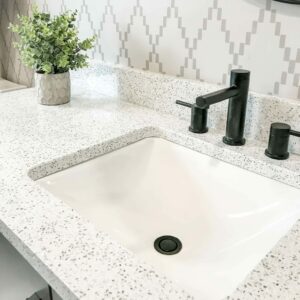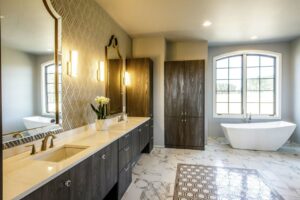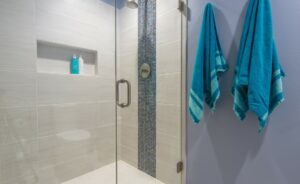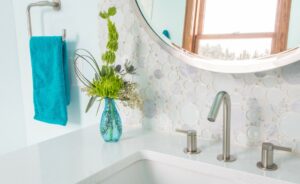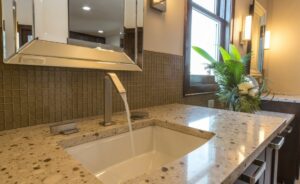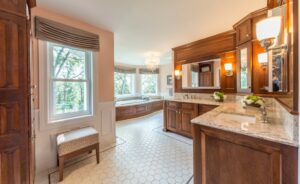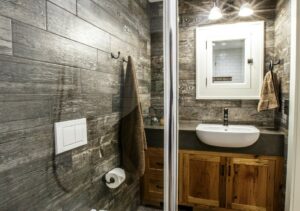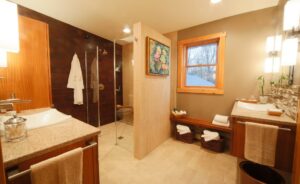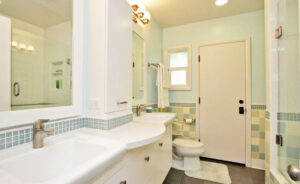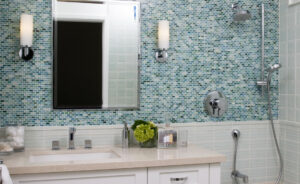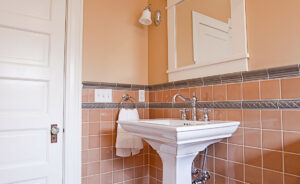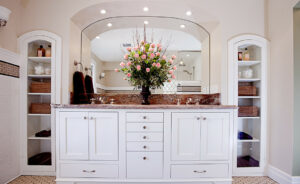Our homeowners wanted more openness and storage in their 1940s ranch home bathroom. The challenge was to work within the existing 6’x 7’-8” footprint and incorporate linear, geometric designs.
First, we replaced the hinged door with a pocket door to free up floor space. We then removed the dropped ceiling above the shower and designed a frameless, curbless enclosure. This eliminates visual barriers and creates more floor space in the shower.
Each corner wall of the shower is designed with pinstripes in the opposite wall’s color, framing the shower fixtures and shower niche. Two walls are clad in white mosaics that flow seamlessly into the floor. The custom countertop and integrated sink are made of Blizzard White Caesarstone. The white walls, flooring, countertop, and vanity brighten the space and stimulate interest with varying textures and finishes. The other two walls are finished with large 24” grey tiles to balance the lightness. There is a repetition of squares with the tile, pocket door glass, shower drain, and sink drain.
The vanity is 16 ½” deep with a wall-mounted faucet to provide room in front of the shower enclosure but transitions to a 22 ½” deep counter for more storage and counter space in the far right corner. A pull-out with stainless steel bins holds a hair dryer and curling iron. Individual medicine cabinets with interior plugs for shavers and electric toothbrushes keep the counter clutter-free and integrated column lighting gives the clients better illumination.


