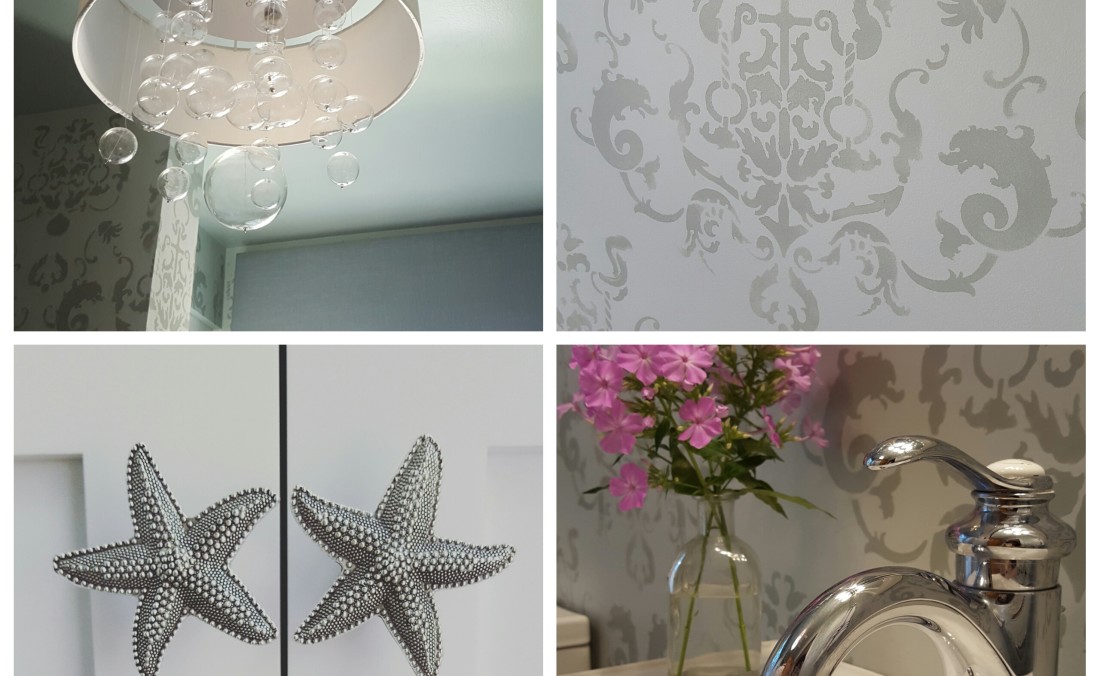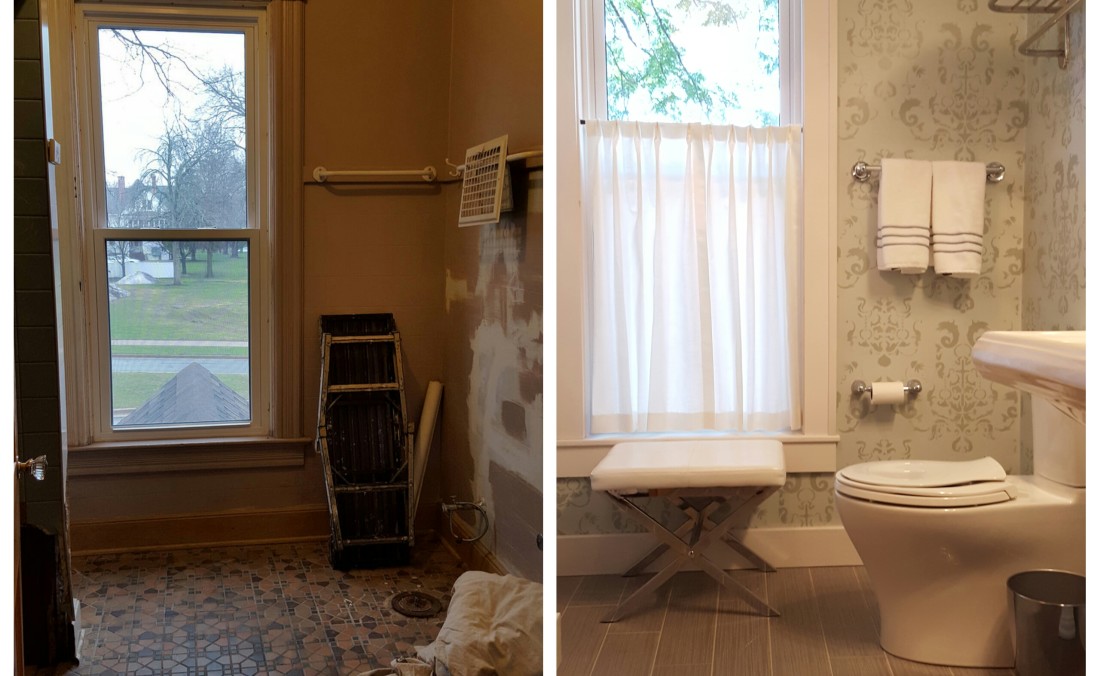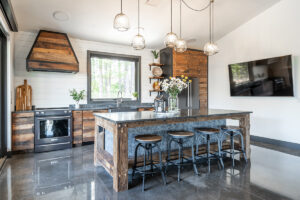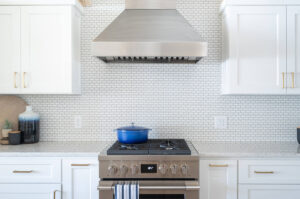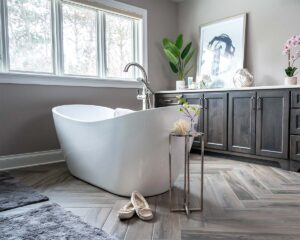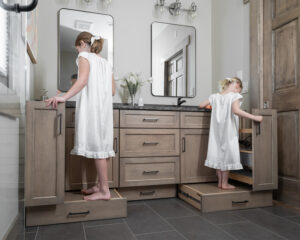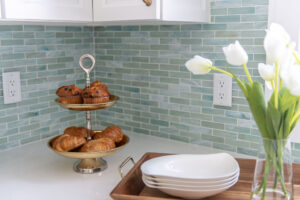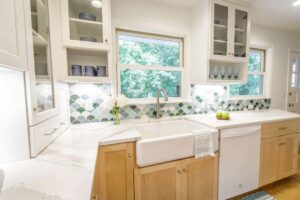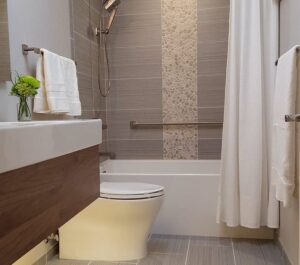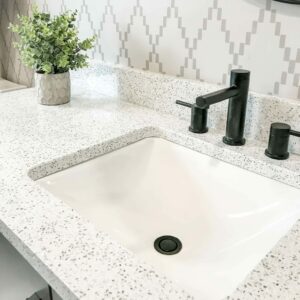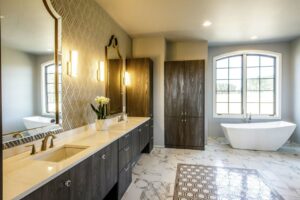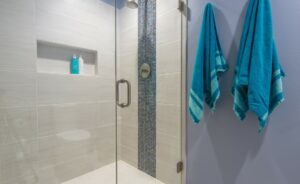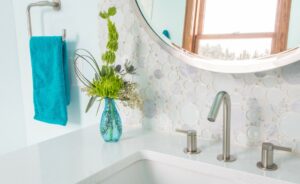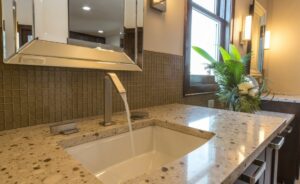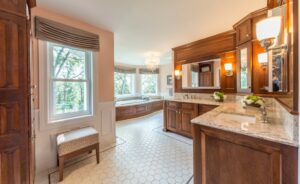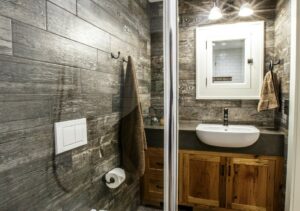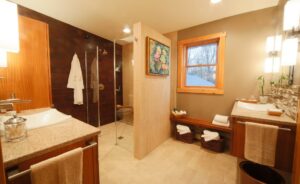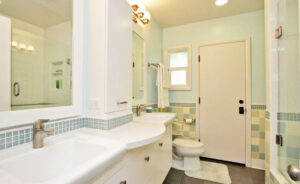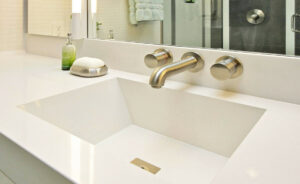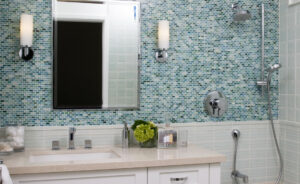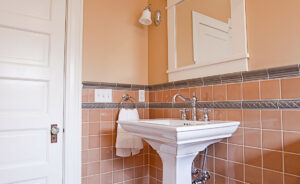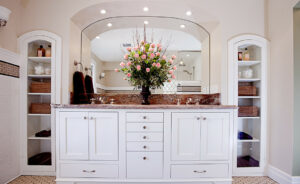“Beach vibes” are what the homeowners desired. The Southern CA transplants bought an old Victorian home from 1895 and the kitchen needed an overhaul.
Minimal counterspace and hard to clean finishes made cooking a chore. One side had laminate counters that easily stained, and the other side had counters with layers of peeling paint. The kitchen was disjointed, mixing stained, painted, and wall-papered cabinets. The handles were out of reach for the vertically challenged wife and to top it off, the doors were at the perfect height to gouge heads.
We shortened the windows for a continuous flow of counters from range to fridge. Moving the sink to the window wall gave us a wider prep space and we gained more counterspace with a microwave/hood. We chose white quartz counters that make it easy to spot dirt and clean.
More counters equaled more room for cabinets underneath with specialized storage for pots, pans, cleaning supplies, trash, trays, and small appliances.
Lowering wall cabinet doors and handles made them more accessible. The baking center’s counter is lower for comfortably rolling out dough. Wide drawers were designed to see all the baking tools at once.
Although it is a small kitchen the space feels larger with light colors, open shelving under the stairs, and clear glass cabinets at the baking center.
We created a beachy palette with white cabinets/counters accented with a backsplash reminiscent of seaglass. Brushed gold details in the hardware warm the space. The homeowner wanted her pistachio green mixer to be on display so a white glazed fishscale tile was the perfect backdrop. The fishscale motif is repeated in the vent grill above the fridge. With these finishing touches the homeowners feel at the seaside year-round.


