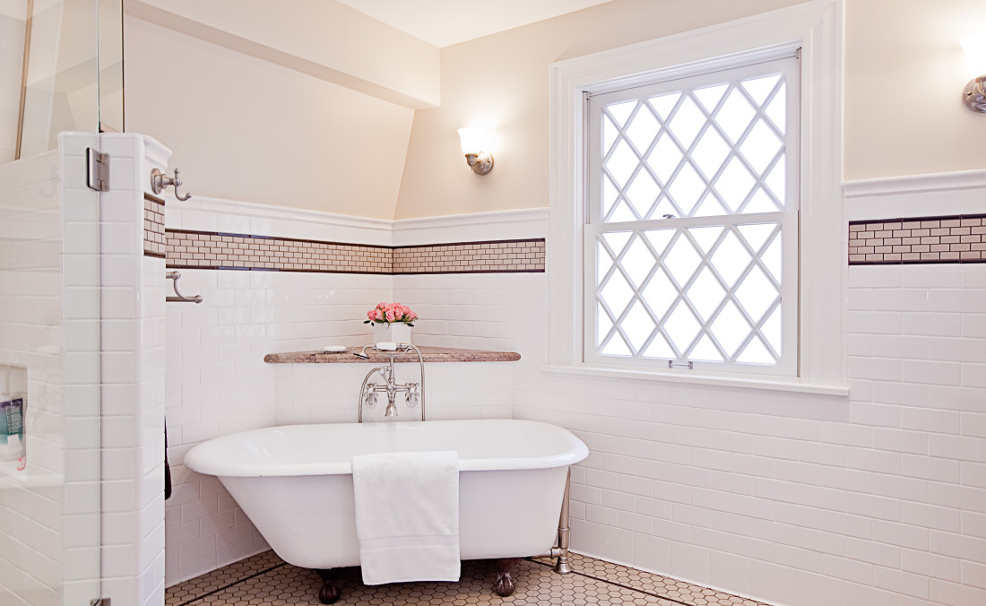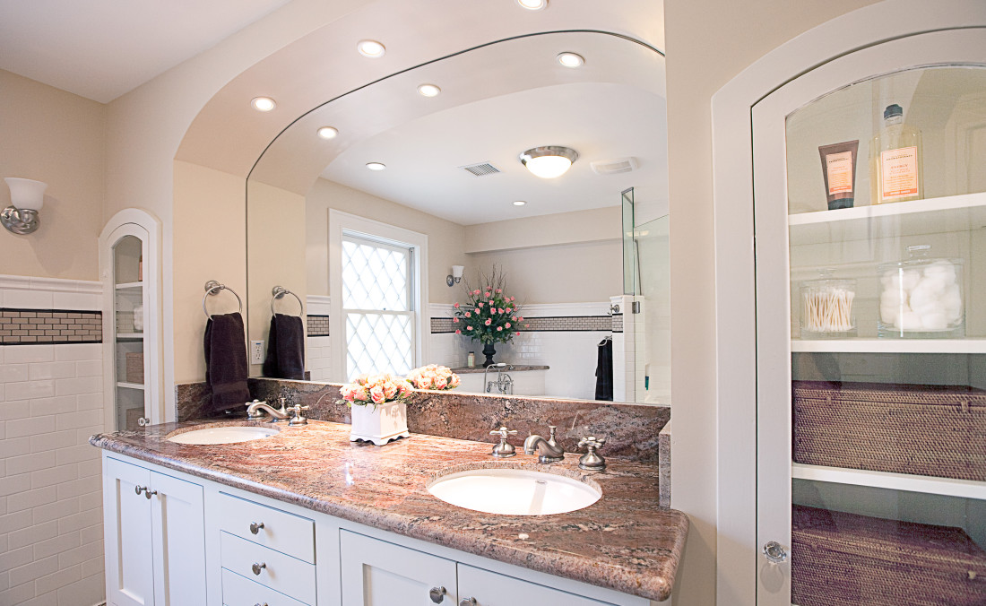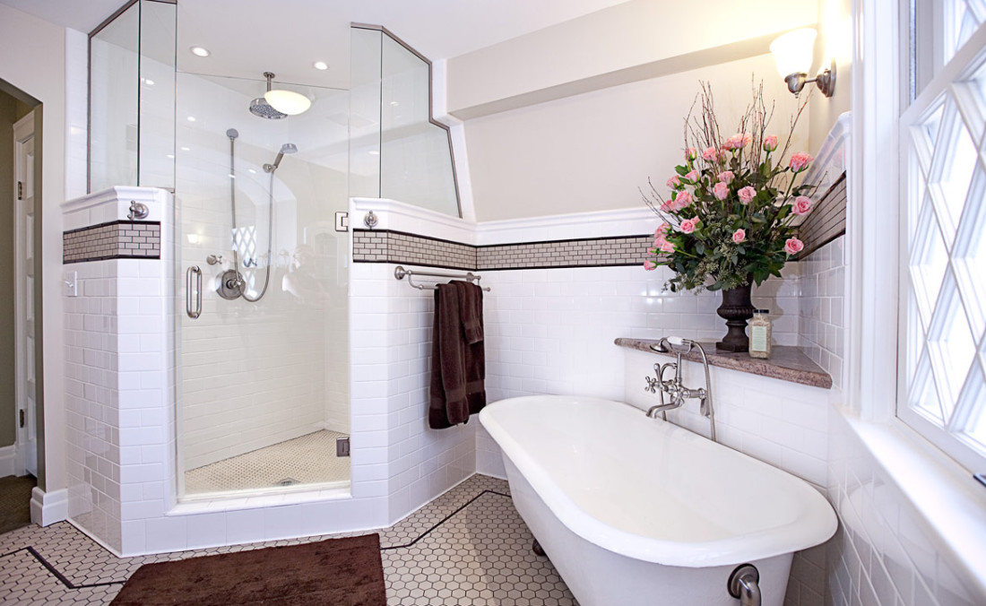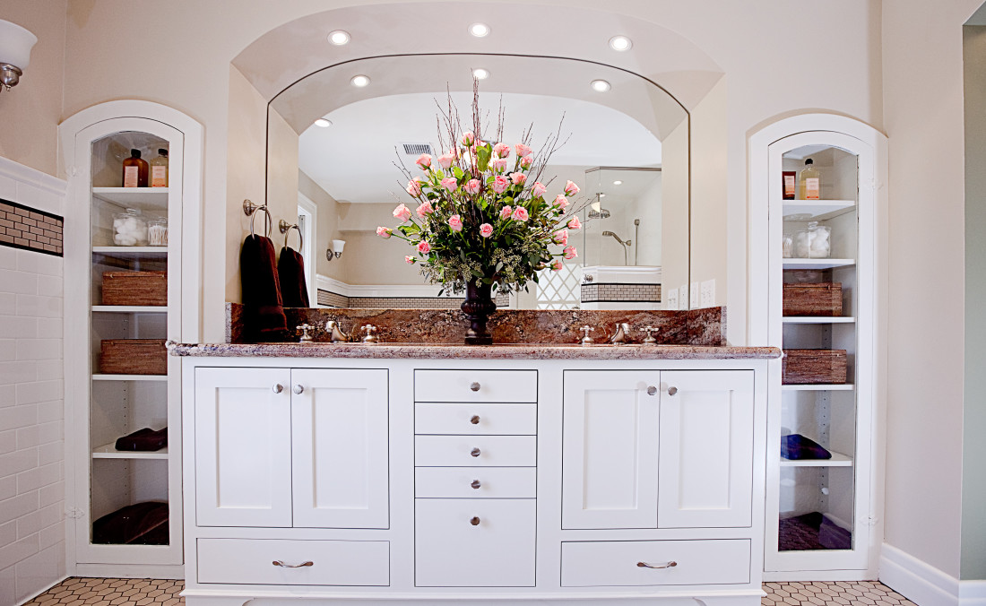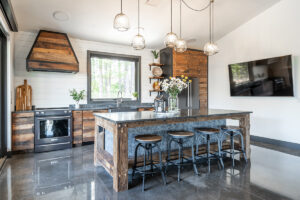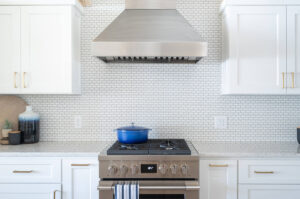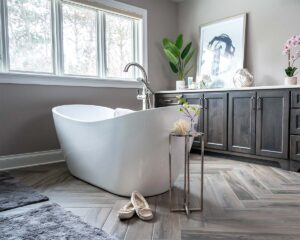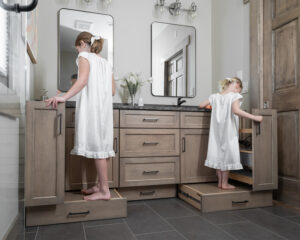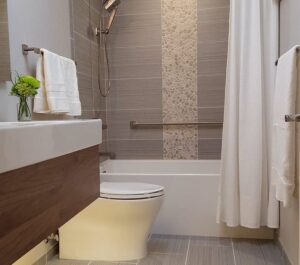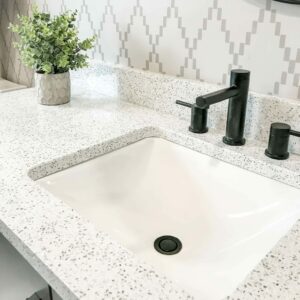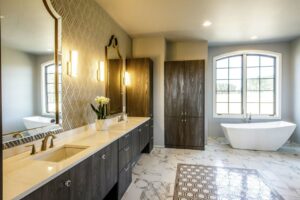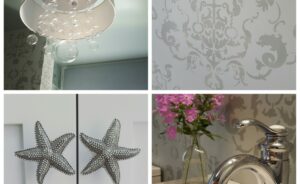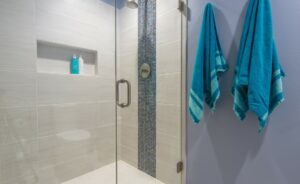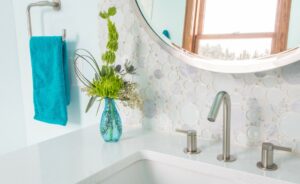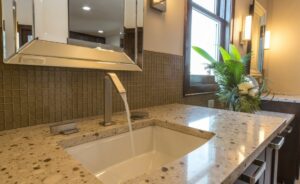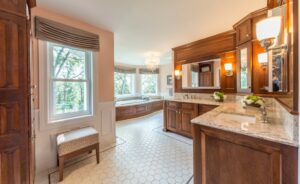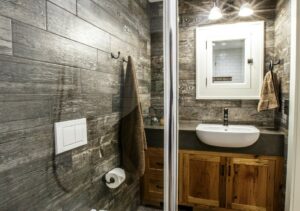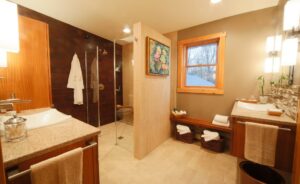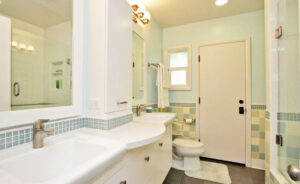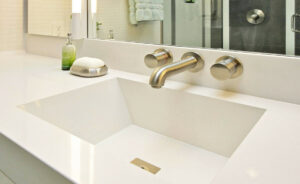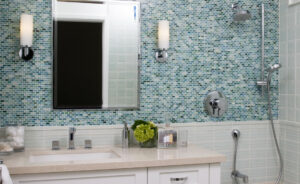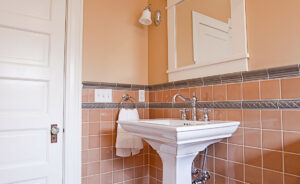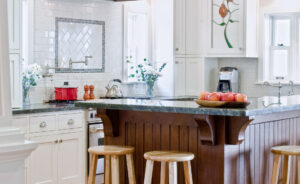This master bath was part of a larger remodel/addition to a Dutch Colonial Home originally built in 1901. We refurbished and repurposed many of the original house parts giving them new life. Glass display cabinets originally part of the nook downstairs were turned into medicine cabinets on either side of the vanity. The arch framing the mirror was designed to complement those cabinets. An old claw foot tub was refinished and is now a functional piece of art. Set at an angle, it becomes a focal point as one walks into the bath. The telephone-style hand shower is mounted on the angled wall behind the tub. The deck above is a convenient space to lay extra towels.
Although the rest of the materials are new, we maintained the historical charm by using materials true to the period. White subway tiles finish the walls and are trimmed with a border of espresso and chocolate milk colored mosaics. Hexagon-shaped tiles finish the flooring. The faucets, lighting fixtures, and hardware are all finished in satin nickel. The large mirror and the glass above the shower walls create a sense of spaciousness and allow daylight to fill the entire room.
Part of the challenge was working around the angled wall that follows the lines of the gambrel roof. The wall tile was designed to meet the pitch transition and the shower walls are the same height.
The clients enjoy a spacious bath that complements the history and architecture of their home.


