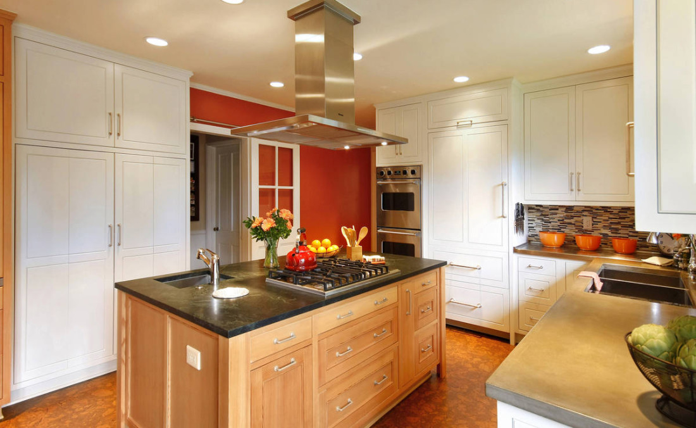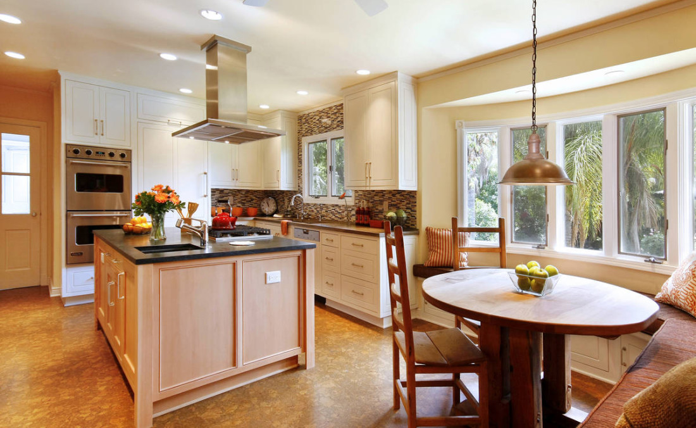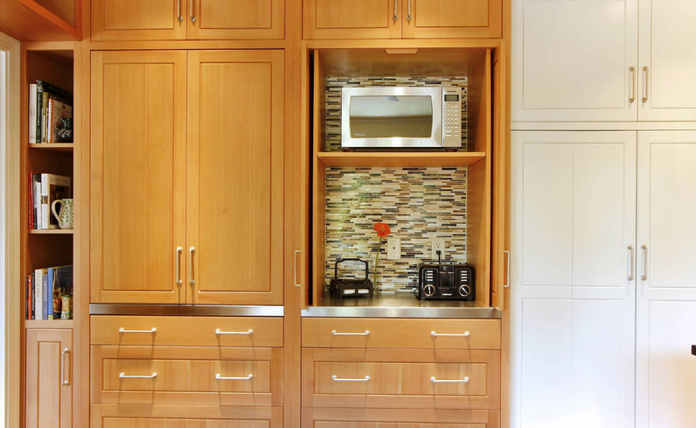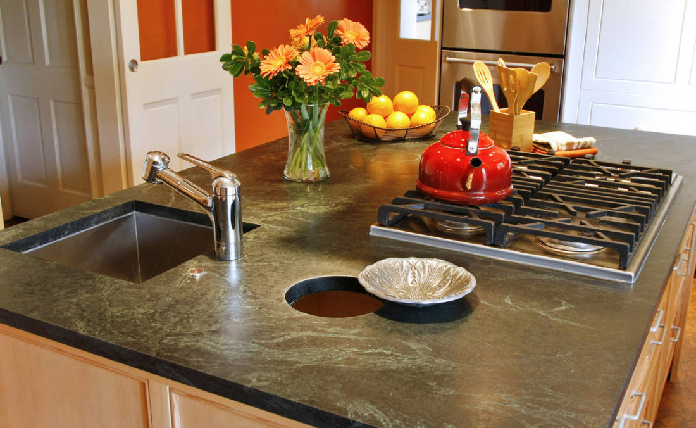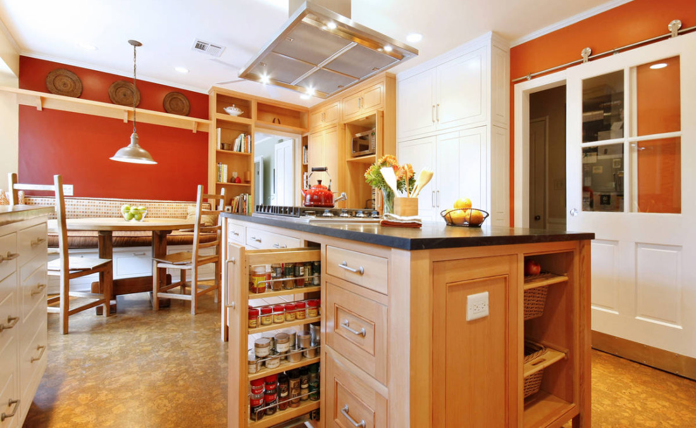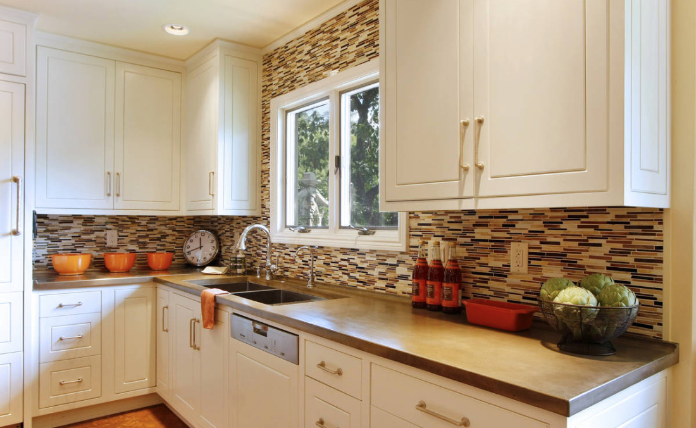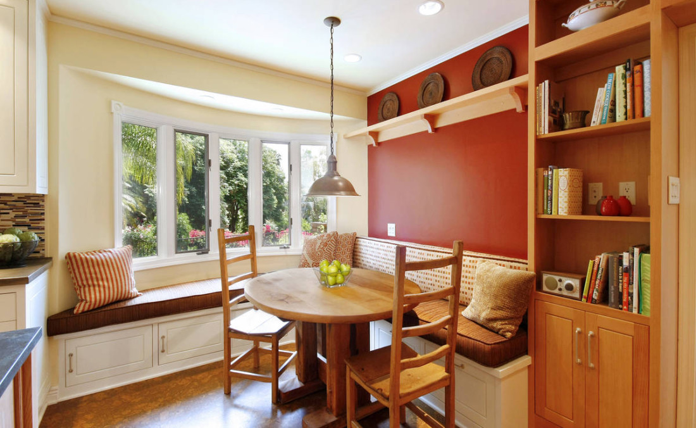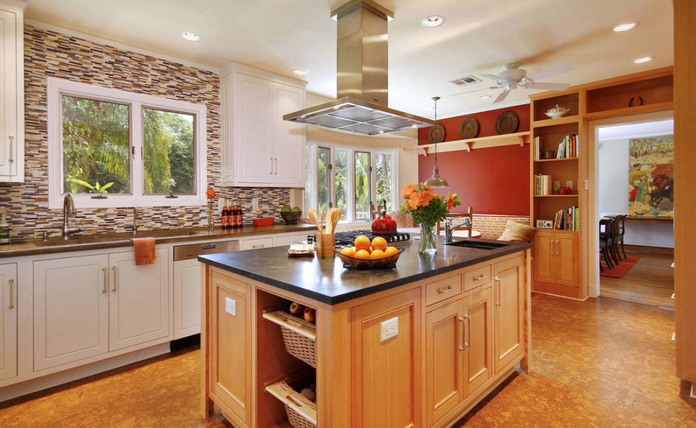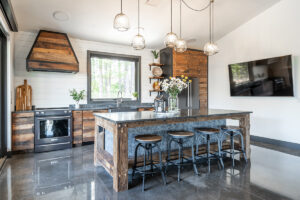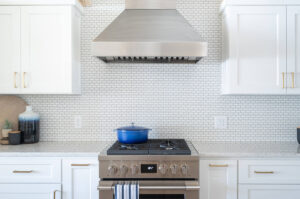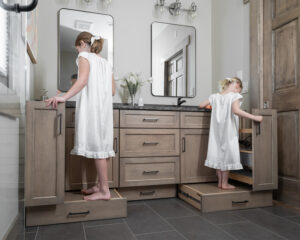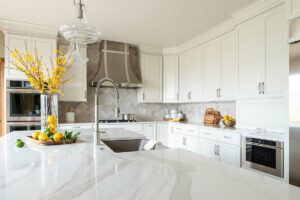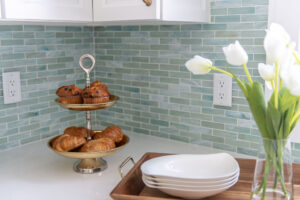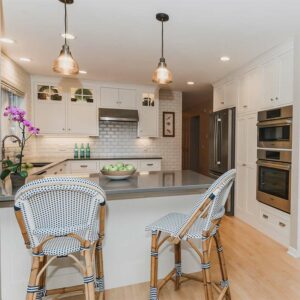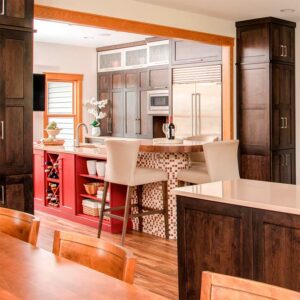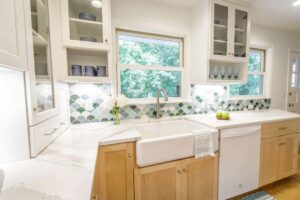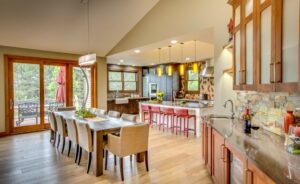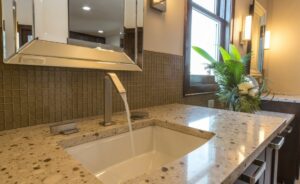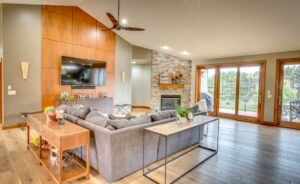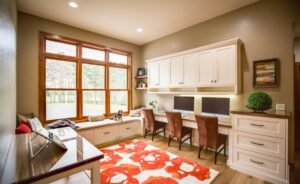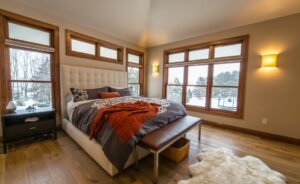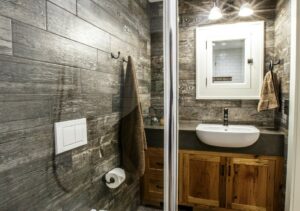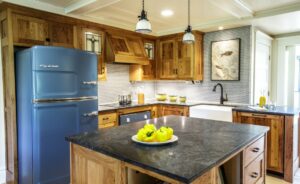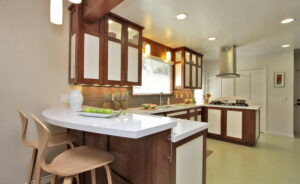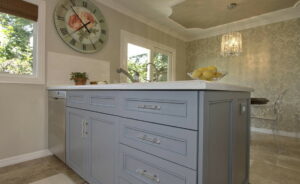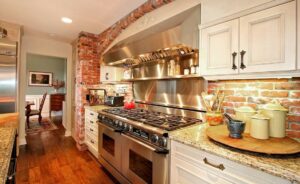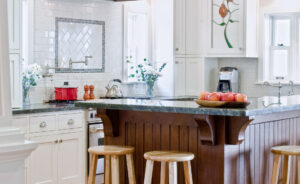Our homeowners desired a better layout, more storage, and an integration of sustainable materials in the kitchen of their 1940s brick Colonial home. Their home is a colorful collection of modern and vintage furnishings and they wanted to carry the same feeling into their kitchen. We followed through with key changes to their layout and finishes.
First, we changed from a triangular island to a rectangular one, giving us room for an additional sink and fresh veggie storage. To allow for a larger island, we moved the breakfast table closer to the corner and created an L shaped banquet. Above the banquet is a plate rail, typical of vintage homes, which ties into a bookcase for cookbooks and their vintage radio. The bookcase wraps around the doorway creating a library effect. This adjoins two floor-to-ceiling height cabinets, one used for dish storage and the other used as a breakfast station. Pocket doors reveal a microwave and toaster with breadbox drawers underneath. Ending the run is a shallow pantry designed for accessibility with bi-fold doors for easy traffic flow.
The kitchen cabinetry is a mixture of natural finished rift-cut Douglas fir chosen for its beautiful grain work and painted cabinetry in a subtle cucumber hue to balance out the warmth. All of the woodwork is FSC Certified with low VOC finishes. We chose red to highlight the nook and kept the original reddish orange found underneath the old plaster along the pantry wall.


